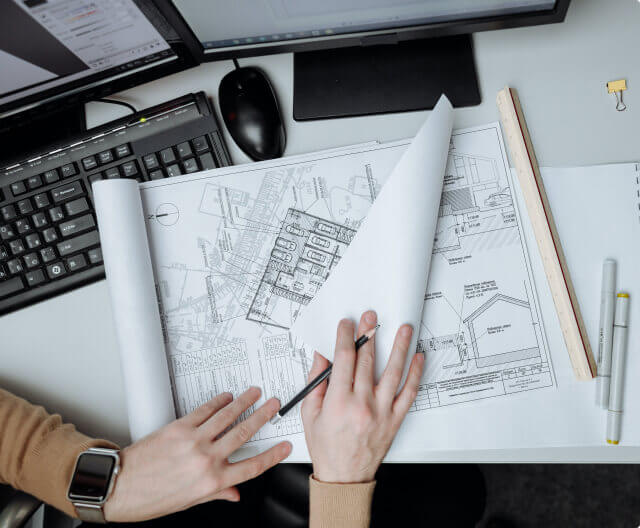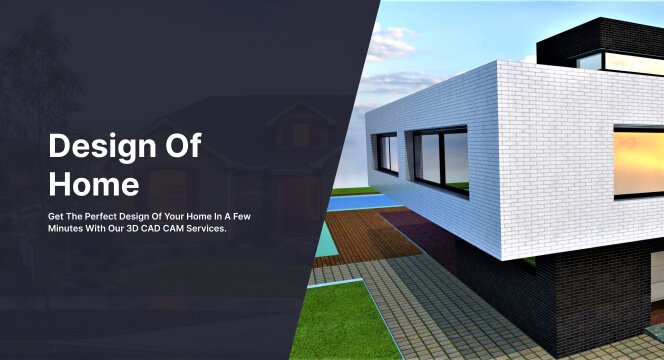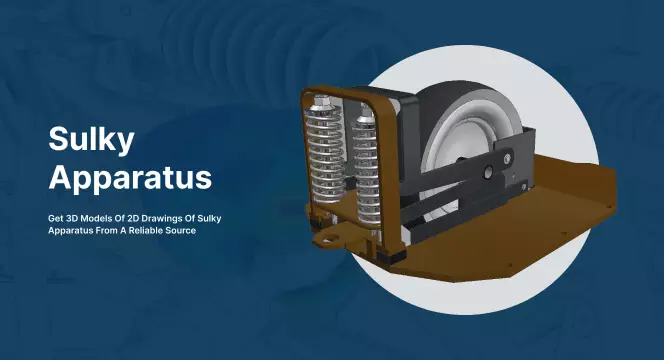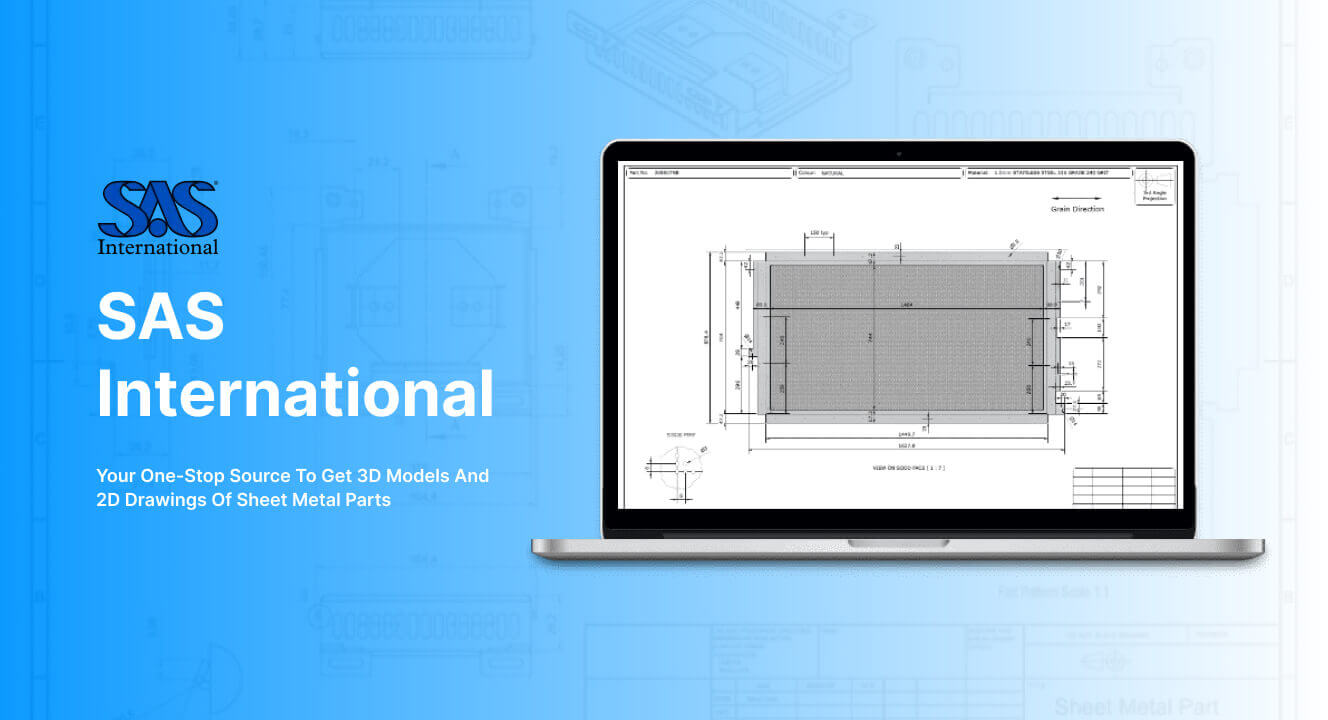
Architectural CAD Services Company
Embrace a new era in architectural design with CISIN's CAD CAM services. We merge innovative digital designs with meticulous attention to detail, producing precise, scalable plans that empower your projects, boost efficiency, and transform creative ideas into reality.
Request Free ConsultationBring Your Architectural Vision to Digital Life With CISIN
At CISIN, we speak fluent architecture, but with a digital twist. Our Architectural CAD Services are all about turning complex concepts into crisp, build-ready drawings that even your contractor will love. No messy sketches. No vague dimensions. Just clean, smart, and highly detailed drafts that make your ideas real-world-ready. We're not just another drafting team, we're CAD software development service provider and your late-night lifesavers when the deadline clock's ticking. From floor plans and elevations to sections, site layouts, and construction docs, we do it all with a nerdy obsession for precision and a designer's eye for aesthetics.
Armed with cutting-edge CAD CAM design services and caffeine-fueled focus, we help architects, engineers, builders, and developers bring their visions to life, faster, sharper, and smoother than ever. You dream it. We'll draft it. And together, we'll build something that's not just structurally sound, but visually stunning too. Because good design deserves great execution. And we're here to draw the line, perfectly.
Clients Who Trusted Us and Loved the Results
Where Creativity Meets Execution - Our Work
Explore NowOur Full-Suite of CAD Drafting Services
Step into the future of architectural design with our cutting-edge CAD software development service, where creativity meets precision in a playful yet professional blend. Our suite transforms raw ideas into detailed, interactive, and build-ready digital masterpieces that not only captivate but also streamline your workflow. Explore our quirky and innovative service lineup below:
-
3D Architectural Modeling & Rendering
Bring your designs to life with vivid, lifelike digital models.
- Craft immersive 3D visuals that capture every nuance of your design.
- Produce high-resolution renderings that elevate client presentations.
- Enhance decision-making with clear, realistic spatial representations.
-
Building Information Modeling (BIM)
Integrate every detail of your project into one smart digital model.
- Seamlessly coordinate architectural, structural, and MEP systems.
- Foster collaboration through shared, real-time project updates.
- Optimize design efficiency with detailed, data-rich models.
-
Parametric & Generative Design
Unlock endless design possibilities with algorithm-driven creativity.
- Automatically generate multiple design iterations based on key parameters.
- Experiment with complex geometries and adaptive layouts.
- Embrace innovation while ensuring precision in every detail.
-
Digital Fabrication Support
Connect the dots between physical structure and digital design.
- Produce CNC-ready drawings for precise fabrication.
- Streamline production with files perfectly tailored for digital manufacturing.
- Ensure accuracy from blueprint to build.
-
Virtual Reality (VR) Walkthroughs
Step inside your project before it's built.
- Create immersive VR experiences that let clients explore designs firsthand.
- Improve stakeholder engagement with interactive virtual tours.
- Refine details in a dynamic, real-world simulation environment.
-
Augmented Reality (AR) Integration
Merge digital designs with the physical world in real-time.
- Overlay interactive models onto real environments.
- Enhance client presentations with engaging AR experiences.
- Facilitate better spatial understanding and design adjustments on-site.
-
Clash Detection & Coordination
Eliminate costly errors with proactive conflict resolution.
- Identify design clashes before they hit the construction phase.
- Streamline coordination between diverse project teams.
- Save time and money with early problem detection.
-
Sustainable Design Analysis
Design smarter with eco-friendly, energy-efficient solutions.
- Evaluate energy performance and environmental impact.
- Integrate green practices into every stage of your project.
- Support sustainable development with data-driven insights.
-
Cost Estimation & Material Scheduling
Keep projects on budget and on schedule with precision planning.
- Deliver accurate cost forecasts based on detailed design data.
- Optimize material procurement with efficient scheduling.
- Minimize waste and ensure financial efficiency throughout the project.
-
Smart City & Urban Planning Solutions
Design urban landscapes that are smart, efficient, and sustainable.
- Develop scalable models for modern city planning challenges.
- Integrate technology and infrastructure for smart urban growth.
- Create blueprints that balance functionality with a futuristic vision.
-
Scan to CAD / Scan to BIM Services
Transform reality into a digital blueprint with precision scanning.
- Convert 3D laser scans or point cloud data into editable CAD/BIM models.
- Accurately document as-built conditions for renovation projects.
- Enhance project accuracy with real-world data integration.
-
Architectural Animation & Flythroughs
Showcase your designs with dynamic, cinematic flair.
- Produce engaging animations that highlight key design features.
- Create flythroughs that offer a comprehensive view of your space.
- Impress stakeholders with high-impact, visual storytelling.
All Kinds of CAD Drawings We Draft
- Floor Plans
- Elevations
- Sections
- Site Plans
- Reflected Ceiling Plans
- 3D Renderings
- Perspective Drawings
- Detail Drawings
- Structural Drawings
- MEP Drawings
- As-Built Drawings
- Renovation Drawings
- Demolition Drawings
- Shop Drawings
- Conceptual Sketches
- Landscape Drawings
- Animation & Flythroughs
- BIM Drawings

It's Not Just What We Do; It's How We Do It
At CISIN, we bring cutting-edge precision to your designs. Our expert architectural CAD outsourcing services team crafts detailed, engaging CAD drawings that capture modern trends and clear communication. We work closely with you and deliver build-ready blueprints that make your project succeed. Our CAD CAM services stand out with a hands-on approach and focus on quality, innovation, and client satisfaction. We add creative flair to every step and our results speak volumes about our commitment and expertise.
Why Choose CISIN?
-
Expert Team: Skilled professionals with years of CAD architectural services experience and modern design insight.
-
Innovative Techniques: Cutting-edge tools and methods that drive accuracy and creative design.
-
Client-Centric Approach: Focus on clear communication, active collaboration, and successful project outcomes.
-
High-Quality Deliverables: Detailed, build-ready blueprints that meet modern industry standards and exceed expectations.
-
Transparent Communication: Open, honest updates and feedback guarantee smooth progress and strong trust.
The CISIN Way to CAD CAM Consulting
At CISIN, we blend precision and creative flair to transform your design journey. Our streamlined CAD software development process ensures every architectural concept is carefully nurtured from an initial conversation to exceptional digital drafting and performance review.
-
1
Book a Free Discovery Call
-
Begin your journey with a free discovery call where our experts dive deep into your architectural ambitions. We discuss project goals, explore innovative CAD solutions, and tailor our approach to ensure your vision is clearly mapped out from the start.
-
-
2
Get an Architectural CAD Designer
-
Once your vision is defined, we assign a dedicated Architectural CAD Designer to bring your project to life. Our creative professional utilizes cutting-edge technology and modern techniques to craft detailed, dynamic, and accurate designs that set your project apart.
-
-
3
Performance Evaluation
-
After design delivery, we conduct a comprehensive performance evaluation to ensure every detail exceeds expectations. Our team reviews efficiency, quality, and client satisfaction, making adjustments as needed to perfect your architectural drafting and drive continuous improvement.
-
CAD That Works Across Every Industry
We excel at leveraging advanced CAD tools to create innovative, precision-focused architectural designs. By harnessing modern drafting techniques and digital solutions, we produce blueprints that boost project efficiency and success.
-
Commercial Buildings
-
Residential Housing
-
Hospitality
-
Healthcare Facilities
-
Educational Institutions
-
Retail Complexes
-
Industrial Facilities
-
Urban Development
-
Public Infrastructure
-
Real Estate Developments
-
Government Projects
-
Transportation Hubs
-
Cultural Institutions
-
Recreational Centers
-
Energy & Sustainability Projects
-
Innovation Centers
Frequently Asked Questions (FAQs)
Have a question? Contact us, and we'll ensure you get a response within one business day.
We optimize every part of the workflow using smart software, experienced designers, and lean processes. By skipping unnecessary overhead and automating repetitive tasks, we deliver premium architectural CAD outsourcing services at lower costs, without cutting corners or compromising quality. You get expert results, minus the inflated pricing.
After finalizing the project scope, we begin work immediately and share the initial drafts or models as soon as they are ready. The timeline depends on the complexity and detail required, but we focus on delivering high-quality outputs efficiently to keep your project moving forward without unnecessary delays.
We use a mix of trusted and trending tools, including AutoCAD, Revit, Rhino, SketchUp, and ArchiCAD. Each platform fits different needs, 2D drafting, BIM, 3D rendering, or AR-ready models. We pick what works best to match your design goals and project scope.
Absolutely. We welcome feedback and revisions. Once you review the initial drawings, you can share your changes, and our team will make the necessary adjustments. Collaboration is key, we want the final deliverables to match your exact vision, down to the smallest detail.
Yes, we do both. Our team specializes in creating precise 2D drafting for permits and construction, as well as detailed 3D models for visualization, presentations, and virtual walkthroughs. We combine technical accuracy with creative flair to bring your architectural ideas to life.
Yes, all our drawings are created with compliance in mind. We align our work with regional standards and local construction codes based on your project's location. Our CAD architectural services stay updated on zoning rules, building regulations, and guidelines relevant to your site.
We treat your designs like digital gold. All data is protected with NDA agreements, encrypted storage, and secure sharing protocols. Only authorized team members access your files. We prioritize confidentiality at every step, your blueprints are safe, secure, and handled with professional care.
Yes! We specialize in converting scanned documents, hand sketches, and legacy blueprints into clean, editable CAD files. Whether it's a napkin sketch or a faded floor plan, we digitize and modernize it with precision. It's like giving your old designs a sleek, high-tech makeover.
Absolutely. Our job doesn't end with delivery. If you have questions, need updates, or want further assistance, we're here. We offer post-delivery support to help you through coordination, revisions, or the next phase of your architectural journey.
At CISIN, we don't just "do CAD", we craft precision with personality. Our architectural CAD/CAM services combines technical mastery with a creative spark to bring your vision to life in the most functional, future-ready way possible. Here's why we stand out:
- Multi-Talented Team: Our crew includes architects, designers, and CAD experts with years of real-world project experience.
- Fast + Accurate: We hit deadlines without compromising on detail, quality, or compliance with design standards.
- Software-Savvy: We use the best tools in the game like AutoCAD, Revit, Rhino, ArchiCAD, and more, based on what fits your project.
- Client-Centric Communication: You'll never feel ghosted. We keep things transparent, friendly and on-point from start to finish.










